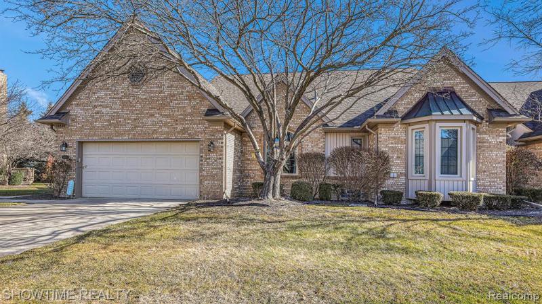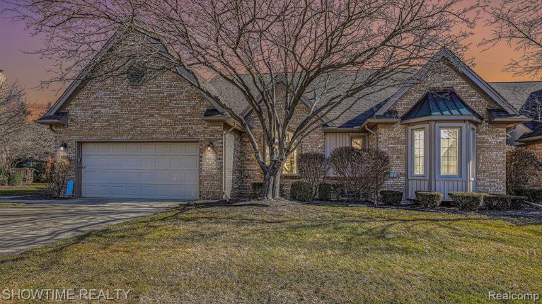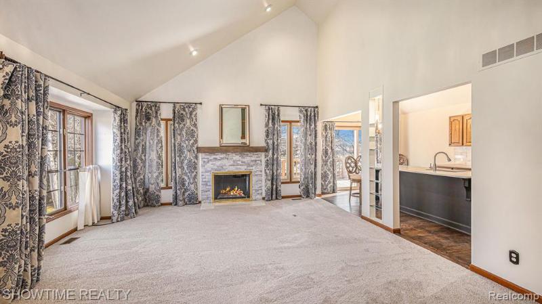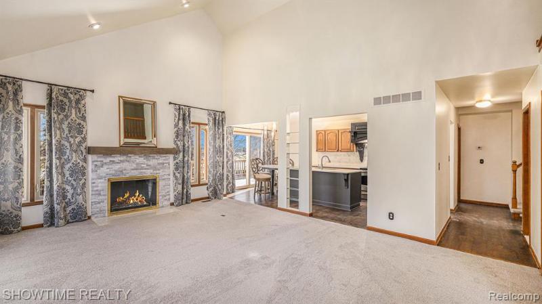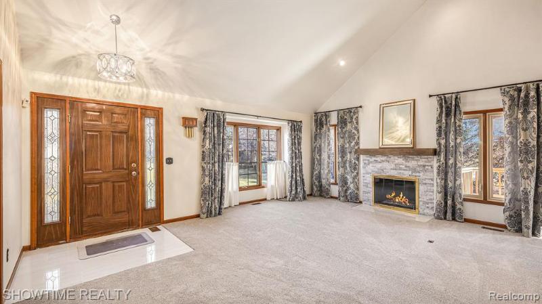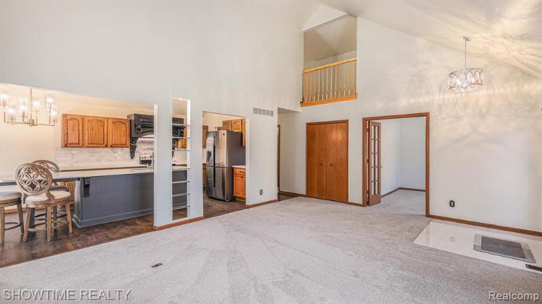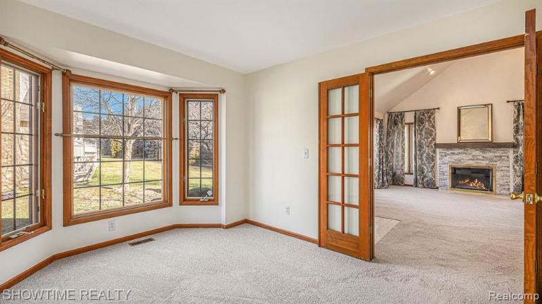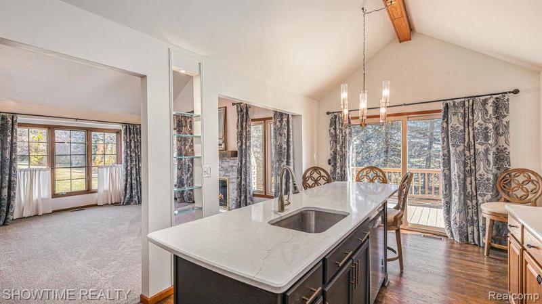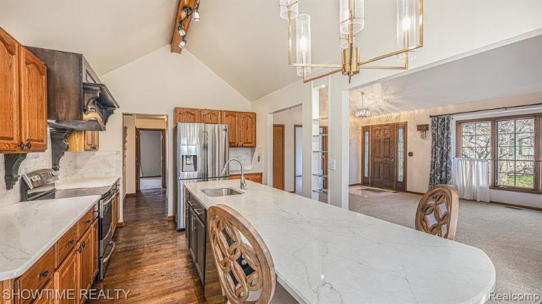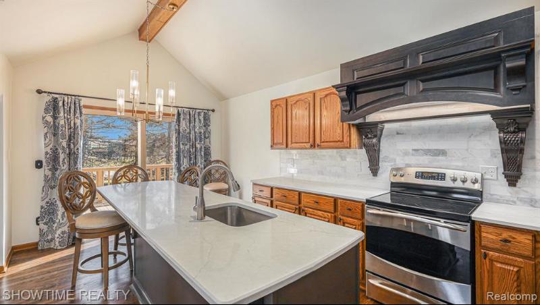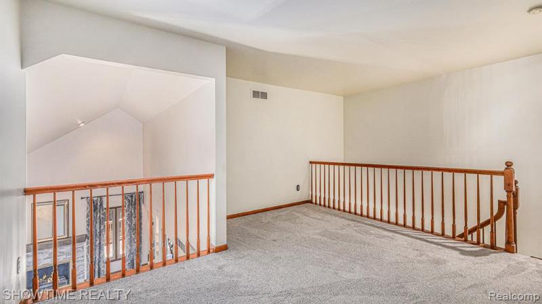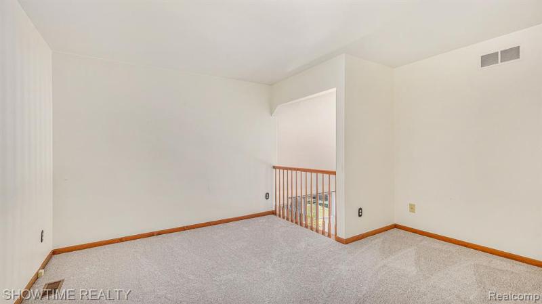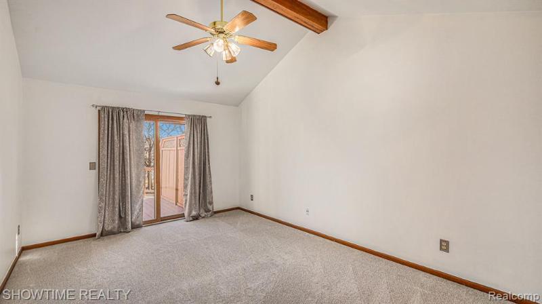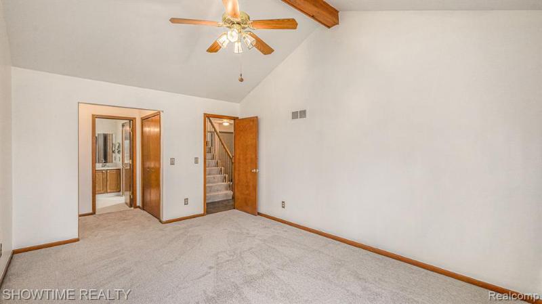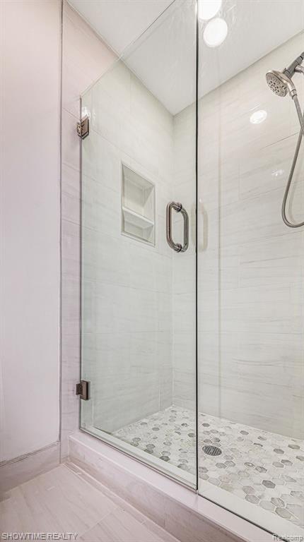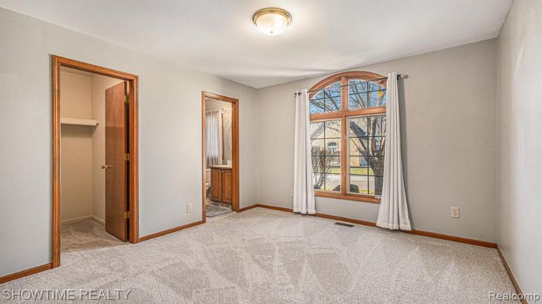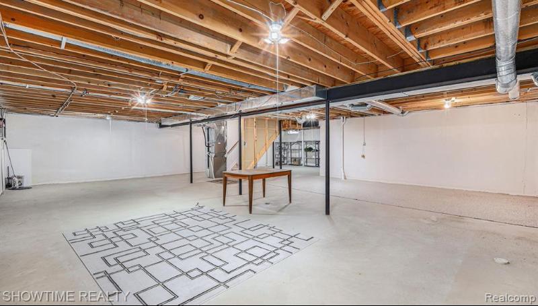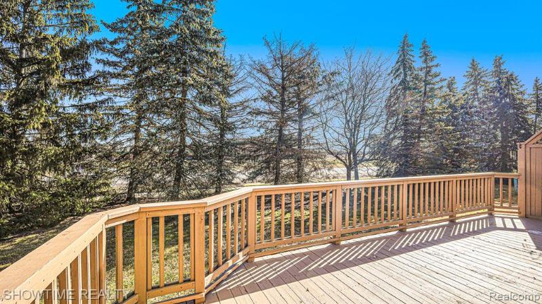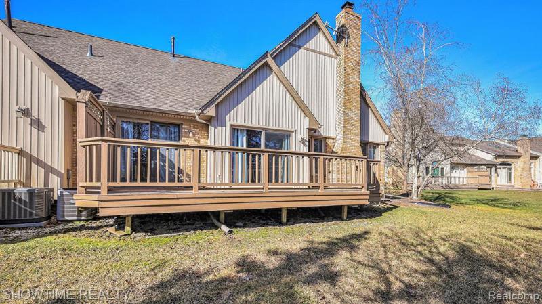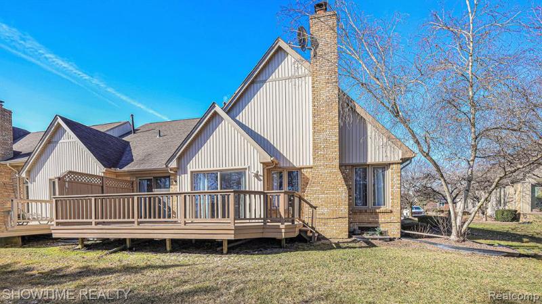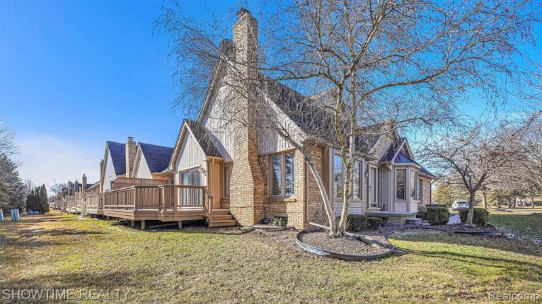$364,900
Calculate Payment
- 2 Bedrooms
- 2 Full Bath
- 1 Half Bath
- 1,825 SqFt
- MLS# 20240012334
- Photos
- Map
- Satellite
Property Information
- Status
- Pending
- Address
- 54636 Cambridge Drive
- City
- Shelby Township
- Zip
- 48315
- County
- Macomb
- Township
- Shelby Twp
- Possession
- At Close
- Property Type
- Condominium
- Listing Date
- 03/02/2024
- Subdivision
- Sherwood Forest Condo
- Total Finished SqFt
- 1,825
- Above Grade SqFt
- 1,825
- Garage
- 2.0
- Garage Desc.
- Attached
- Water
- Public (Municipal)
- Sewer
- Public Sewer (Sewer-Sanitary)
- Year Built
- 1993
- Architecture
- 1 1/2 Story
- Home Style
- Traditional
Taxes
- Summer Taxes
- $2,443
- Winter Taxes
- $1,383
- Association Fee
- $300
Rooms and Land
- Flex Room
- 15.00X12.00 1st Floor
- Lavatory2
- 5.00X6.00 1st Floor
- Loft
- 18.00X16.00 2nd Floor
- Laundry
- 6.00X6.00 1st Floor
- Bath2
- 8.00X5.00 1st Floor
- Bedroom2
- 14.00X12.00 1st Floor
- Bath - Primary
- 11.00X7.00 1st Floor
- Bedroom - Primary
- 16.00X13.00 1st Floor
- Kitchen
- 20.00X12.00 1st Floor
- Living
- 15.00X20.00 1st Floor
- Basement
- Unfinished
- Heating
- Forced Air, Natural Gas
Features
- Fireplace Desc.
- Family Room, Gas, Living Room
- Interior Features
- Furnished - No
- Exterior Materials
- Brick
- Exterior Features
- Grounds Maintenance, Lighting, Private Entry
Mortgage Calculator
Get Pre-Approved
- Market Statistics
- Property History
- Schools Information
- Local Business
| MLS Number | New Status | Previous Status | Activity Date | New List Price | Previous List Price | Sold Price | DOM |
| 20240012334 | Pending | Active | Apr 14 2024 7:36PM | 43 | |||
| 20240012334 | Active | Mar 4 2024 3:36PM | $364,900 | 43 | |||
| 20221023244 | Sold | Pending | Nov 16 2022 4:18PM | $305,000 | 77 | ||
| 20221023244 | Pending | Active | Oct 18 2022 5:05PM | 77 | |||
| 20221023244 | Sep 21 2022 11:36AM | $319,900 | $324,900 | 77 | |||
| 20221023244 | Active | Coming Soon | Aug 5 2022 2:17AM | 77 | |||
| 20221023244 | Coming Soon | Aug 2 2022 6:21PM | $324,900 | 77 |
Learn More About This Listing
Contact Customer Care
Mon-Fri 9am-9pm Sat/Sun 9am-7pm
248-304-6700
Listing Broker

Listing Courtesy of
Showtime Realty
(586) 262-4775
Office Address 14096 Lakeside Blvd N
THE ACCURACY OF ALL INFORMATION, REGARDLESS OF SOURCE, IS NOT GUARANTEED OR WARRANTED. ALL INFORMATION SHOULD BE INDEPENDENTLY VERIFIED.
Listings last updated: . Some properties that appear for sale on this web site may subsequently have been sold and may no longer be available.
Our Michigan real estate agents can answer all of your questions about 54636 Cambridge Drive, Shelby Township MI 48315. Real Estate One, Max Broock Realtors, and J&J Realtors are part of the Real Estate One Family of Companies and dominate the Shelby Township, Michigan real estate market. To sell or buy a home in Shelby Township, Michigan, contact our real estate agents as we know the Shelby Township, Michigan real estate market better than anyone with over 100 years of experience in Shelby Township, Michigan real estate for sale.
The data relating to real estate for sale on this web site appears in part from the IDX programs of our Multiple Listing Services. Real Estate listings held by brokerage firms other than Real Estate One includes the name and address of the listing broker where available.
IDX information is provided exclusively for consumers personal, non-commercial use and may not be used for any purpose other than to identify prospective properties consumers may be interested in purchasing.
 IDX provided courtesy of Realcomp II Ltd. via Real Estate One and Realcomp II Ltd, © 2024 Realcomp II Ltd. Shareholders
IDX provided courtesy of Realcomp II Ltd. via Real Estate One and Realcomp II Ltd, © 2024 Realcomp II Ltd. Shareholders
